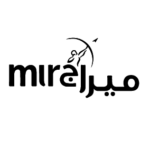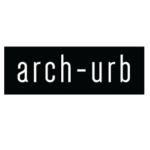Our VR Services
With our expertise, we can convert your plans, models, and sketches into rich, interactive virtual environments.
By stepping into these virtual worlds, you and your clients can experience the scale, proportions, and ambiance of your designs in an incredibly realistic and intuitive manner. This allows for better collaboration, early problem detection, and more informed decision-making.
VR Walkthrough
Best way to have a real feeling with the space.
A first-person Dynamic Control will allow a real immersion in the environment, allowing the user to walk and discover all the details of the project.
Key Features:
- VR Full Control
- Single User
- To be played on a VR Head Mounted Display (HMD)
- Joysticks can be added for better experience
VR Cave
A VR CAVE (Cave Automatic Virtual Environment) is a virtual reality space that is used to create a highly immersive virtual environment. 3D CAVE users typically interact with visual stimulus via wands, joysticks, or other input devices.
Key Features:
- Full Control
- To be played in a Specific Setup called "the Cave"
- Huge System with High Resolution – Scale 1/1
- Control your movement through joystick
VR Monitor Real-Time Interaction
You will be able to have a real interaction with the environments making real-time decision and offering the best involvement possible to your client. You will just need to use your PC, and a monitor. A joystick can also be added for better experience.
- Full Control
- Limited VR experience
- Can be played on any PC
- Monitor and Control device are required
And More...
360° and 2D Rendering
The new frontier of classic renderings, up to 16K resolution.
- Fixed Angle
- Static Scene
- Can be seen on PC, Mobile VR, HMD
- Can be easily uploaded to social media platforms
3D Animation Video
An attractive way to bring ideas to life.
- Dynamic Scenes
- Can be seen on PC, Mobile VR, TV Unit, Cinema Screen and advertisement screens
- Can be easily uploaded to social media platforms
Computer Sketches
An artistic way to bring ideas to life.
- Artistic Touch
- Cost-Effective
- Collaboration Capabilities
"Enter the future and show it to everyone!"
Virtual reality technology transforms the way architects, urban designers, urban planners, and landscape architects visualize and communicate their projects.
Professionals used to rely on 2D drawings, models, and renderings to convey their design ideas to clients and stakeholders.
However, VR offers a more immersive and interactive way to experience architectural spaces.
With VR, designers can create three-dimensional (3D) models of their projects and immerse themselves in their projects to explore and refine their designs. They can also use VR to test the functionality and performance of their designs.

Benefits of Virtual Reality
Enhanced Design Visualization
Designers can create immersive 3D models of their projects and walk through them as if they were in real spaces allowing them to get a better understanding of how a design will look and feel, and make adjustments as needed.
Cost Savings
VR helps to identify potential hazards and design flaws before construction begins, reducing the risk of accidents and costly delays.
Improved Collaboration
VR technology facilitates collaboration with other professionals, clients, and stakeholders in real time, regardless of their location. This can help designers get feedback quickly and make informed decisions.
Better communication
VR helps to communicate design ideas more effectively to clients and stakeholders who may have difficulty visualizing the final result and getting more valuable feedback.
Your questions answered
Common questions
What VR software do you use?
Our team typically uses Unity 3D to develop various types of VR applications.
Which 3D modeling software is required?
Models produced using Rhinoceros, 3D Max, Sketchup, Autodesk Revit, and Autodesk Autocad are all acceptable to us.
What is the estimated time required to complete the work?
The time required to complete the work can vary depending on:
- The level of detail
- Scenarios
- Project size
- Modifications requested by the clients.
Trusted By




